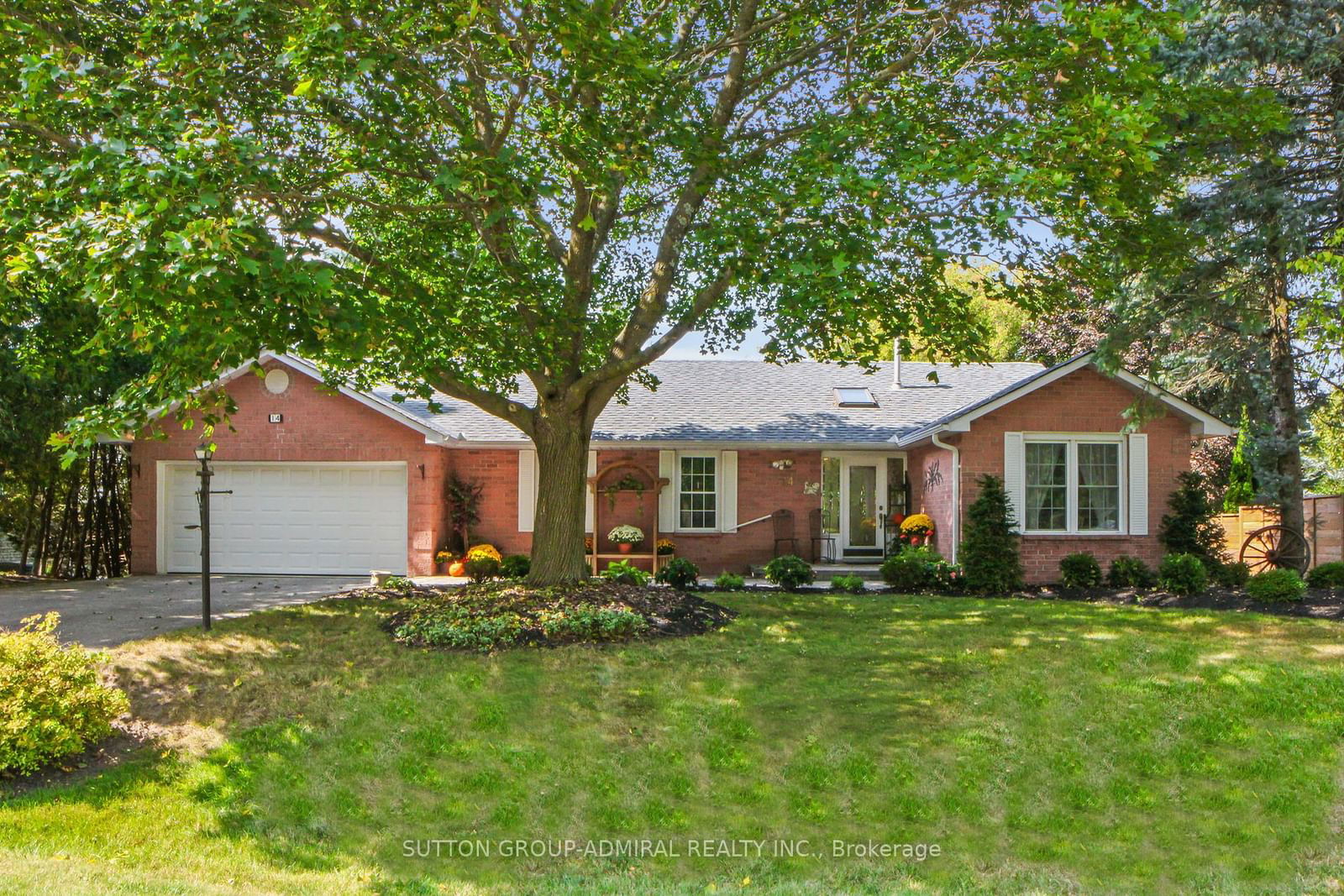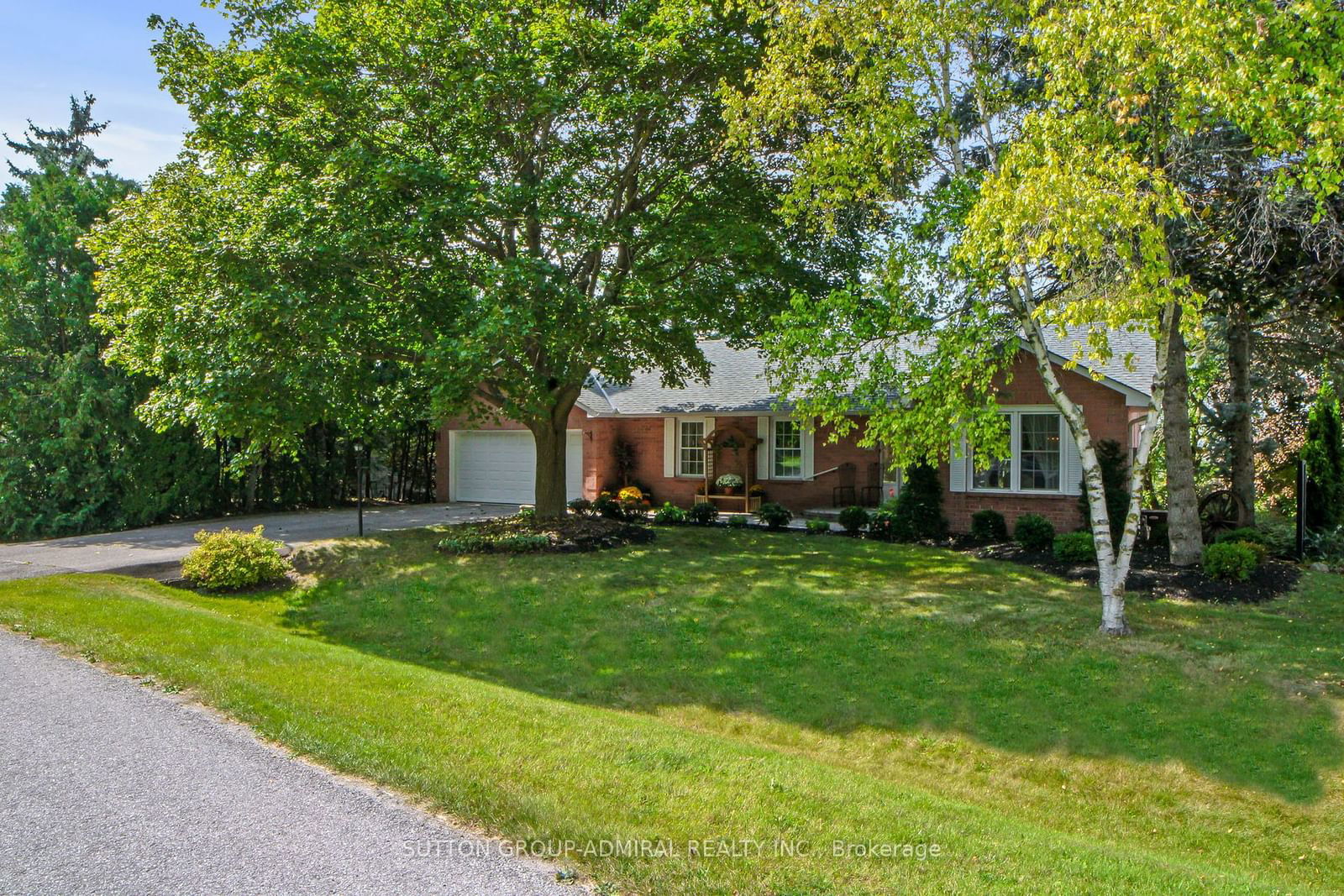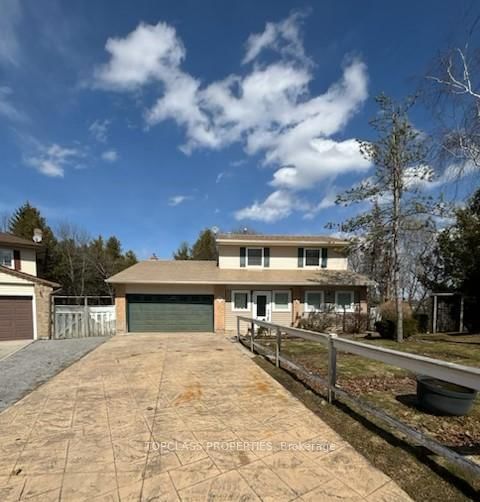Overview
-
Property Type
Detached, Bungalow
-
Bedrooms
3
-
Bathrooms
3
-
Basement
Fin W/O + Sep Entrance
-
Kitchen
1
-
Total Parking
6.0 (2.0 Attached Garage)
-
Lot Size
368.27x75.89 (Feet)
-
Taxes
$5,375.21 (2024)
-
Type
Freehold
Property description for 14 Hi View Drive, East Gwillimbury, Mt Albert, L0G 1M0
Property History for 14 Hi View Drive, East Gwillimbury, Mt Albert, L0G 1M0
This property has been sold 1 time before.
To view this property's sale price history please sign in or register
Estimated price
Local Real Estate Price Trends
Active listings
Average Selling Price of a Detached
April 2025
$1,040,000
Last 3 Months
$1,136,389
Last 12 Months
$1,161,649
April 2024
$1,194,600
Last 3 Months LY
$1,189,119
Last 12 Months LY
$1,217,306
Change
Change
Change
Historical Average Selling Price of a Detached in Mt Albert
Average Selling Price
3 years ago
$1,137,929
Average Selling Price
5 years ago
$780,571
Average Selling Price
10 years ago
$551,860
Change
Change
Change
How many days Detached takes to sell (DOM)
April 2025
14
Last 3 Months
19
Last 12 Months
28
April 2024
9
Last 3 Months LY
15
Last 12 Months LY
25
Change
Change
Change
Average Selling price
Mortgage Calculator
This data is for informational purposes only.
|
Mortgage Payment per month |
|
|
Principal Amount |
Interest |
|
Total Payable |
Amortization |
Closing Cost Calculator
This data is for informational purposes only.
* A down payment of less than 20% is permitted only for first-time home buyers purchasing their principal residence. The minimum down payment required is 5% for the portion of the purchase price up to $500,000, and 10% for the portion between $500,000 and $1,500,000. For properties priced over $1,500,000, a minimum down payment of 20% is required.













































